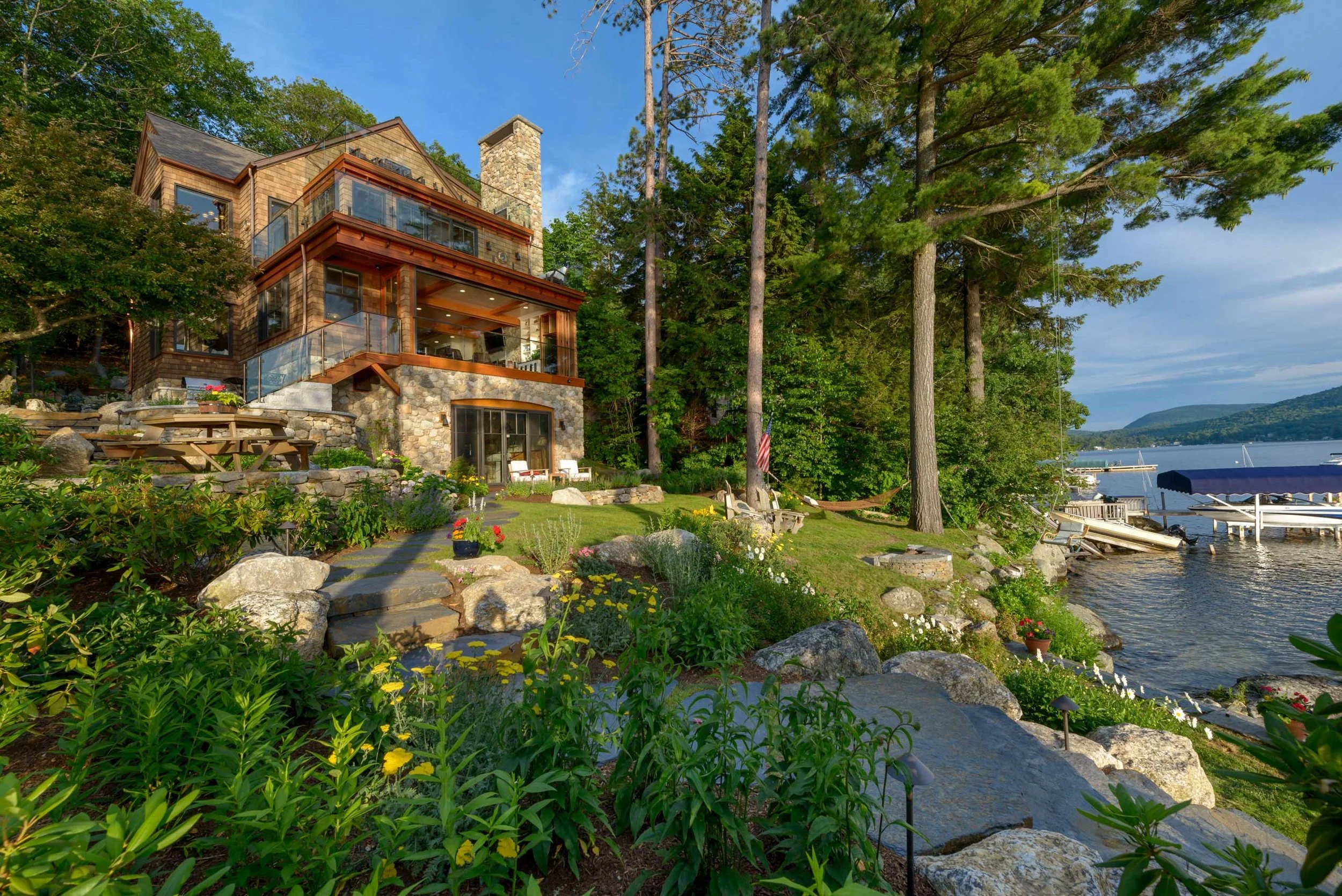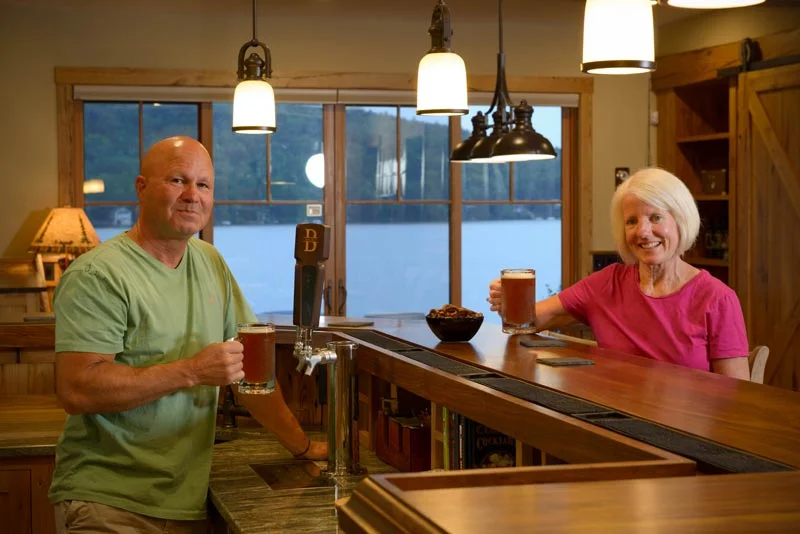As we worked throughout the design and construction process with this couple, the goals were clear; comfortable living for family and friends, privacy and enjoyment of the lake. With beautiful sunset views, the ever-present outdoors are a part of this familie's life, including those with four legs! Check back soon to see more images of this gorgeous home.
MODERN ARCHITECTURE OR CONTEMPORARY DESIGN?
Often interchanged, the terms modern and contemporary can be confusing. Modern architecture began in the first half of the 20th century and ‘ended’ in the 1980s (replaced by postmodernism). It sprang from advances in construction, specifically reinforced concrete, glass, and steel.
Defined by the idea that form follows function, modern architecture typically consists of exposed structure, simple shapes, and minimalist details. The design rendering below is an example of a clean and simple modern design.
By definition, contemporary means belonging to the present. Contemporary designs may use similar materials and follow similar ideals but are often innovative or re-imagined. The two meanings will continue to be used interchangeably; the import aspect is in communicating what is important to you in their ideal, functions, and aesthetics. In many cases, a picture is worth a thousand words.
Check back as we continue to explore the appeal of Modern Architecture today.
DESIGN AND RENDERINGS
3D renderings, visualizations, panoramic images… these are all techniques with the goal of communicating an idea. In architecture, it is describing the attributes of the proposed design. Software and computers enable us to study proportions, sizes, colors, patterns, textures and even furnishings with our clients, better communicating ideas than ever before.
This home in the Lake Winnipesaukee area, for example, can be envisioned by the whole team very early in the design process. These renderings, developed in concert with diagrammatic plans, provide the clients a concrete visual reference to consider, not just as a flat design independent of the property, but in conjunction with the surroundings.
Contact us to learn more about the exciting process of design and how we can help bring your visions to life!
1ST ANNUAL MOUNT SUNAPEE DUCK DROP
BONIN ARCHITECTS is proud to be one of the many great event sponsors and prize donors for the 1st Annual Mt. Sunapee Duck Drop. The event is this Saturday, October 7th, we hope to see you there with your friends and family for a fun day!
CRAFTSMANSHIP IN A CUSTOM HOME
Craftsmanship - "the quality of design and work in something made by hand; artistry."
Build - "to cause to be constructed."
All houses are built; however, craftsmanship sets a home apart. Quality, durability, thoughtfulness in design, and artistry are attributes found throughout the process of creating a custom home. The design process contains skill and understanding as an architect brings the functional needs and a family’s vision of their home to life. The construction process then integrates many trades, masons, and carpenters, for example, each with their unique experience and knowledge of their craft, further building upon the whole of the design.
For example, as the masons complete work on this chimney, their attention to detail and artistry will be followed and complimented by the carpenter's millwork and finally the cedar shingles on wall and roof. Traditional materials, thoughtful design, and craftsmanship from talented builders result in a unique home to be enjoyed by generations to come.
OUR CLIENTS TRULY MAKE THE DIFFERENCE
Many lakefront homes existed before the adoption of zoning regulations. In part, this is both benefit and challenge when building a new home. For these homeowners, it was the impetus for freedom in design focused on family and enjoyment of the Lake.
Striving for creative solutions that were “...in any way fun and inventive”, the clients eagerly asked we share all concepts with them during the architectural design process. Unique ideas and existing treasures were consistently explored and incorporated; such as the salvaged porthole windows and the reclaimed chestnut in the recreation room. The narrow lot offered challenges imposed by setbacks from neighbors and Lake Sunapee itself. However, creativity and thoughtful arrangement of rooms allow the design to capture views from all levels of the home. The highlight, a folding glass NanaWall for unobstructed lake views from the main floor.
Thank you, Rick and Cindy, for sharing your adventure with us! It was a pleasure, and we wish you many, many years of enjoyment on the lake with family and friends.
“From the first meeting to the move in date, Bonin Architects was there for us all along the way… extremely professional and their positive demeanor made the project very enjoyable. I would definitely build another house with them!”
- Rick, Newbury, NH
WHY HIRE AN ARCHITECT
What specifically does an architect do? How does it add value to my project? These are questions you may ask yourself, yet seldom is that question directly asked of us. The National Council of Architectural Registration Boards defines the role of an architect as, “…the primary building professional qualified to protect the health, safety, and welfare of the public through the enhancement of the quality of the built environment and the richness of space and form.” We feel this an appropriate definition, pragmatic and poetic, as is our role. The professional caring for the well-being of your family while also attending to the quality of space where your family lives and gathers.
On several occasions, while interviewed for publication, this question was considered. In one article the value was defined as, “An Architect will enrich the process through integrity, conscientious design, environmental awareness and the application of skills specific to their trade. When you involve an Architect, you are ensuring that your welfare and vision are paramount.”, in a separate article, “Designing and building a home is a new experience for the majority of homeowners, merely defining the scope of the project can be a daunting task. Hiring an architect is one of the best first steps. The architect is the owner’s representative, keeping the owner’s vision, needs, and desires in mind, with the primary goal a successful project.”
We believe a successful project is meeting the client’s vision and budget with as few difficulties as possible. As one periodical summarized, “Any choice that improves the impact that the home will have is an improvement worth pursuing. Hiring an Architect is one such choice.”
For more information, contact us at any time.
TEAMWORK BEYOND DESIGN AND CONSTRUCTION
Working with energetic and dedicated professionals is an incredible aspect of the team approach. Bringing your dreams to life through the design of a home is only a portion of the process, it continues well beyond the completion of construction.
Take this week for instance. We spent two days with an amazing photographer on two projects, a lakefront home, and a commercial project. We have collaborated with John W. Hession of Advanced Digital Photography many times, not only is he an amazing photographer, he mentors others in his field and is always open in sharing his knowledge of the art and science of photography.
We spent over a day staging and photographing a home on beautiful Lake Sunapee with the blessing of the homeowners while they were away for a few days. We hope to return for a few more photos later this summer and capture them and their family in the process of enjoying the view of Mount Sunapee with their feet in the sand and perhaps enjoying a bit of waterskiing in the cove.
LEARNING IN THE BIG APPLE
While watching Midtown’s loftier skyscrapers appear and disappear in the morning clouds, we discussed what a great trip this was. Learning with and from peers, presentations by industry specialists and squeezing in a Broadway Musical. We were even informed we honored 'typical NY style' by arriving with three minutes to spare before they closed the doors!
Architects and Landscape Architects are required by their respective licensing boards to complete continuing education on a yearly basis. The need for continuing education serves many purposes. Notably, it is a requirement to maintain licensure, but the core purpose is to ensure professionals stay current with industry advances, new materials, new building methods and innovations in technology to improve how we convey design. Also, regulations for safety, comfort and energy conservation and building codes continue to evolve.
Architecture touches projects ranging from home design to city planning, and continual learning benefits everyone by increasing value brought to a homeowner or community. We learn to build durable buildings, requiring less maintenance and lowering your upkeep costs. We discover advancements in technology to decrease energy consumption, reducing your utility bills. And we learn to design for comfort and health, creating healthy environments for your families. We continually strive to further our knowledge, so we bring the best value to the table for everyone.
LAKE WINNIPESAUKEE AREA HOME
From an architect's perspective, watching a home 'come to life' during construction is always rewarding.
From a homeowner's perspective, feelings may range from apprehension to elation. A design firm understands not just building but spatial relationships, visualizing the home in three dimensions, albeit in our heads at times. However, many people are not able to easily understand two-dimensional drawings or making the leap to imagine the home and how it relates to the lakefront for example.
This is where technology, in concert with creativity, bring the homeowners vision to an accurate and understandable medium. 3-D renderings, such as above, are prepared long before construction begins; providing realistic images for discussion and refinement during the design process. During construction, renderings also provide easy reference for proposed changes.



















