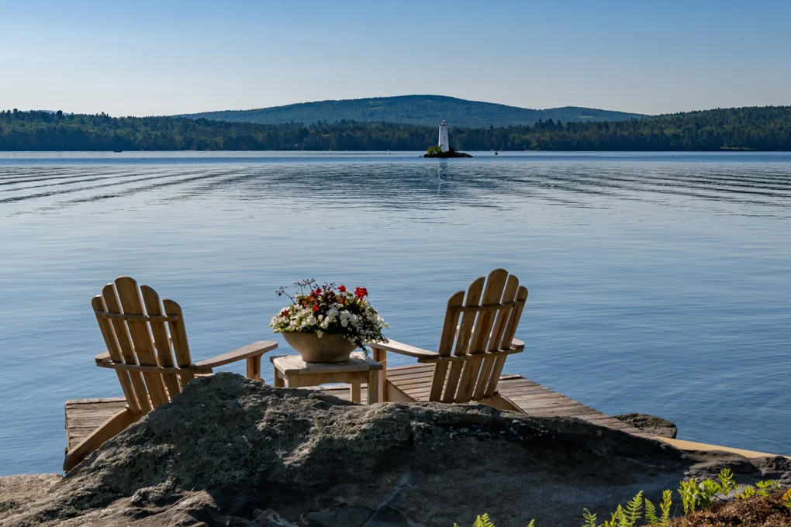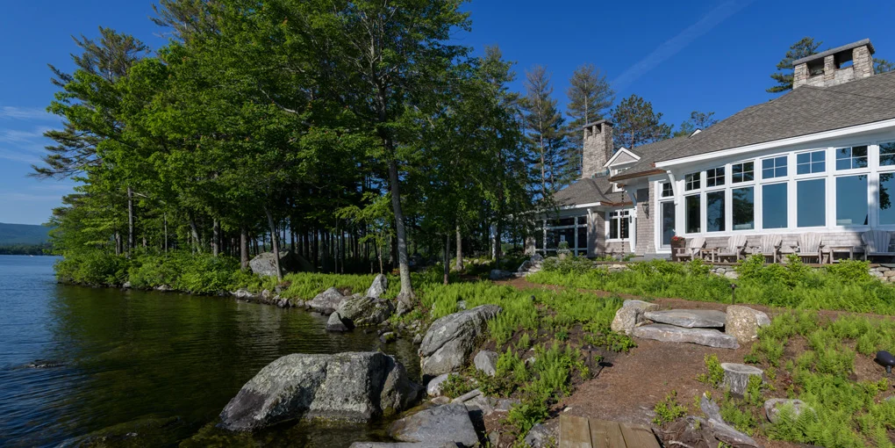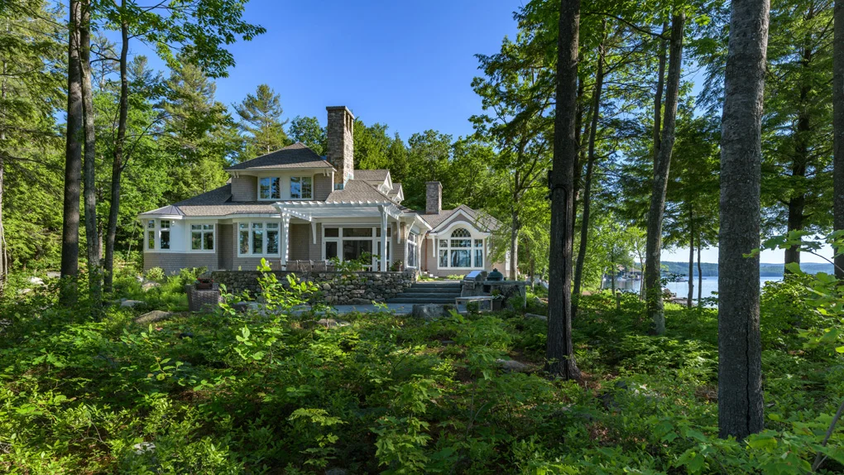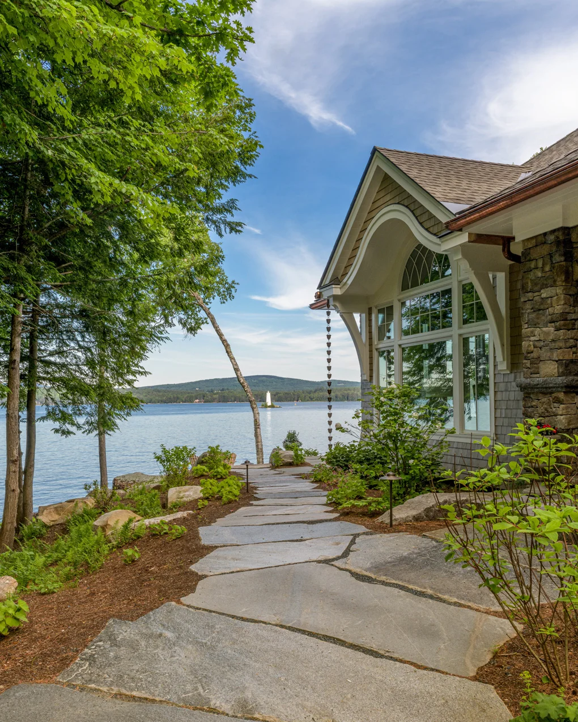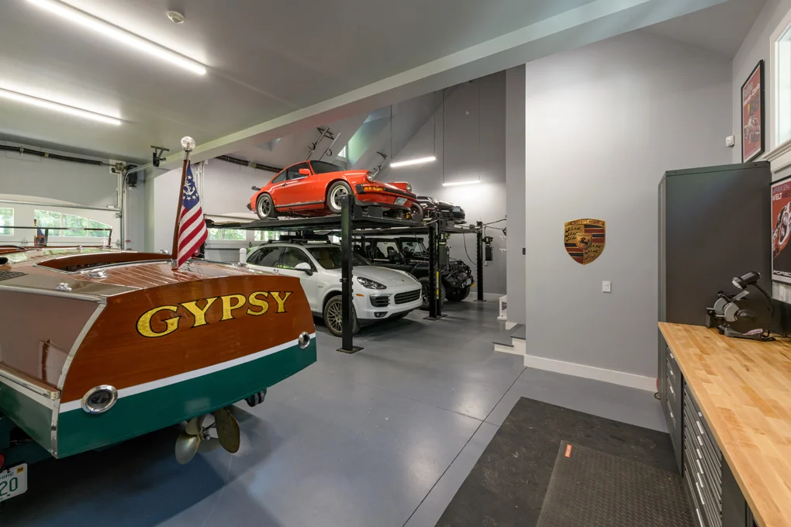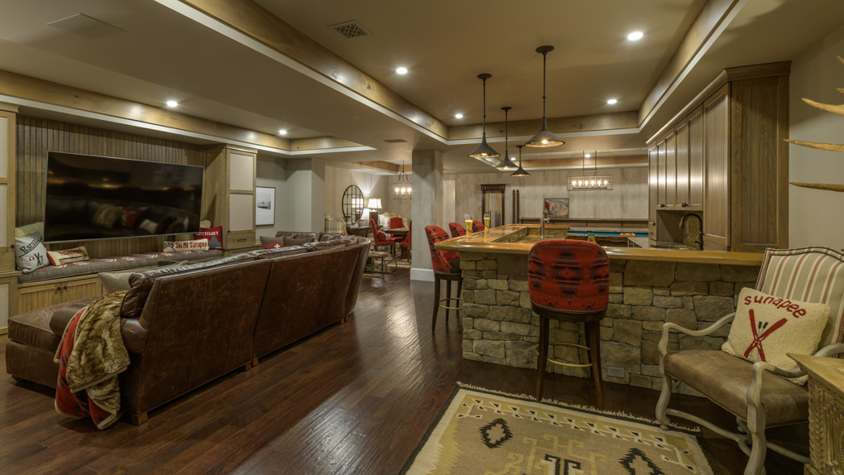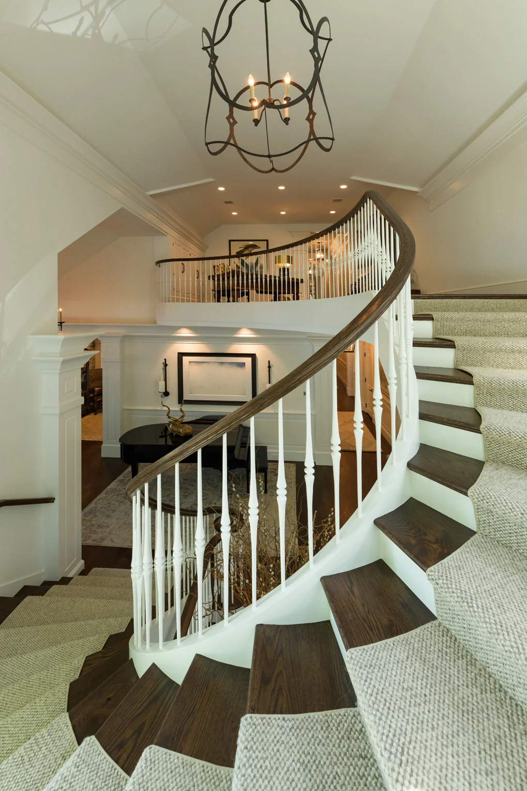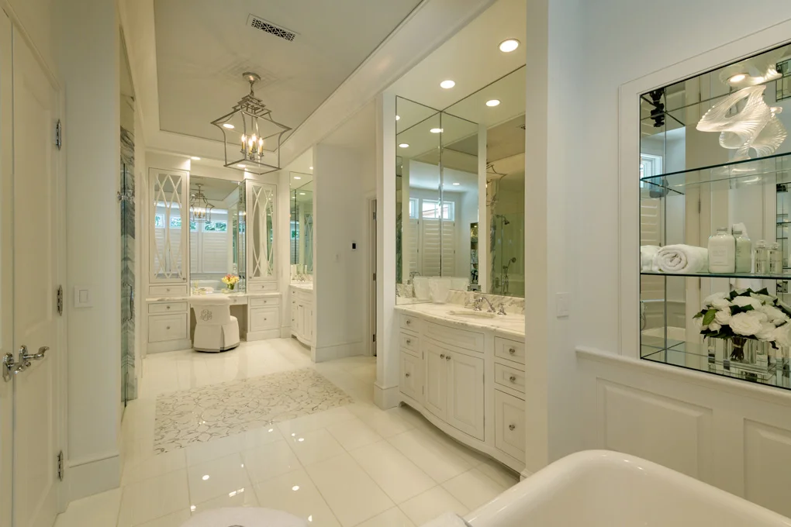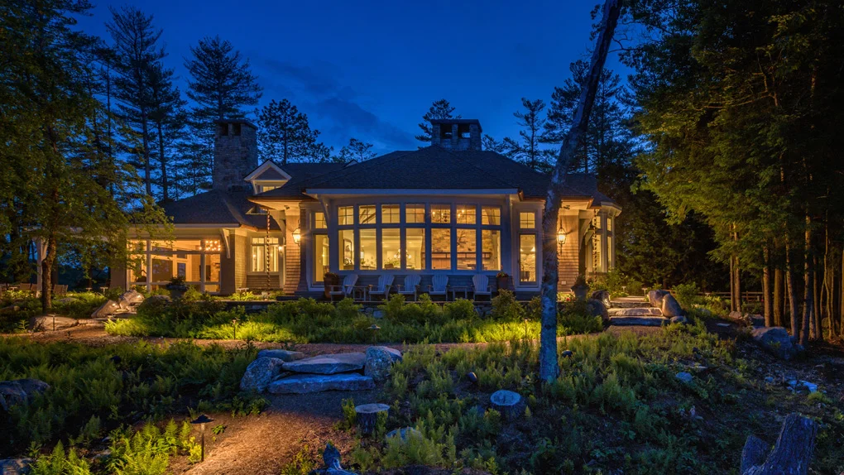COMFORTABLY NESTLED WITHIN THE TREE LINE OF A SOUTH-FACING PENINSULA; the panoramic lake views, mountain vista, and privacy drew this family to the New Hampshire Lakes Region and property immediately. This home provides single-story living with a first-floor master suite, study, and screen porch. While lower and upper floors accommodate four additional bedroom suites, exercise room, and rec-room, for family and guests.
Shoreland regulations strongly influenced the design in conjunction with taking advantage of the fantastic views and access to the lake. This year-round home will see generations enjoying the lake.


