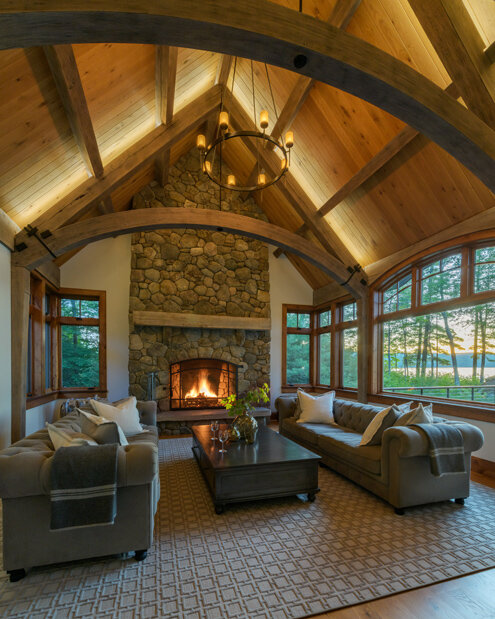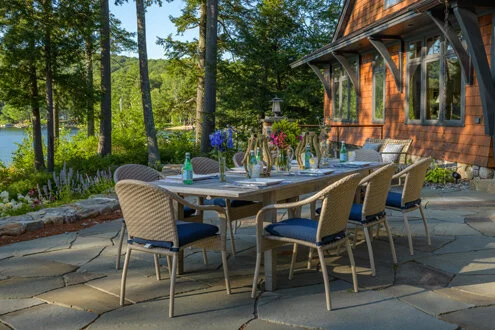HONORABLE MENTION: NEW HAMPSHIRE HOME MAGAZINE | OUTDOOR DESIGN
THE PROGRAM FOR THIS HOME IS FAMILIAR; provide entertaining spaces for family gatherings, intimate spaces for daily life, prioritize lake views and enhance and respect the natural environment.
This sloping site presented a unique design challenge. The program required outdoor spaces adjacent to the first-floor kitchen, living and great room, allowing their functions to extend beyond the walls of the home and creating accessible outdoor living. The solution; gently terrace away from the residence with artfully crafted, locally-sourced, fieldstone to retain grade and form a series of planters. A mix of plantings provide blooms May through frost and present exciting textures in the winter months. Below the terrace, dappled shade covers the lush lawn creating an ideal play area for the client's grandchildren on warm summer days. Bordered by healthy buffers of native woodlands, it is easy to remember this project proudly resides in New Hampshire.
The interior of the home has equally unique elements. An elevator provides access to all floors for ease of use in this year-round retirement home. The first floor includes; master suite, formal living, library, great room, dining, kitchen and pantry, mudroom and laundry, and powder room. The library, a favorite place, is distinctive, tranquil and warm; the alder paneling glows in the sun, perfect for reading in the evening or watching the sunset over the frozen lake in winter afternoons.
The lower level features a craft room, TV room, cigar lounge, and a spa (inspired by the couple's trips to the far east). Access to the lower level from lakeside allows for ease of use and convenient storage. Additionally, lakeside access passes directly through (and under) the home's fireplace, a structural challenge, and a playful design element. The second floor has two bedrooms with baths, a multi-purpose room, bunkroom and a playroom for the grandchildren.





























