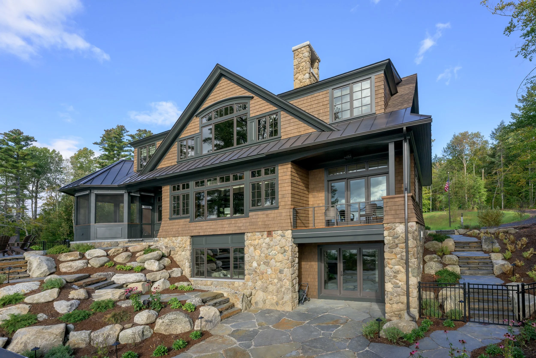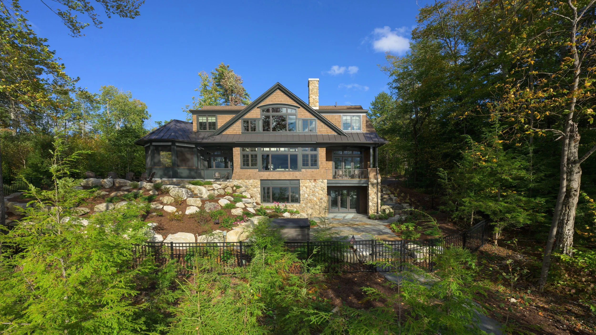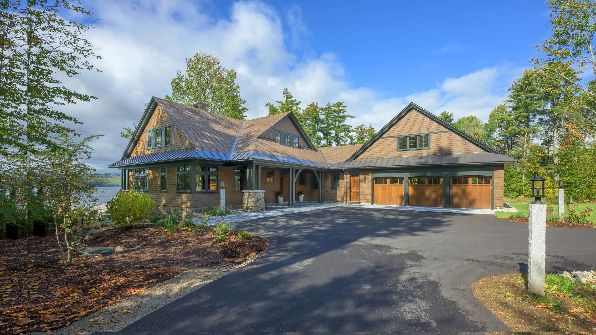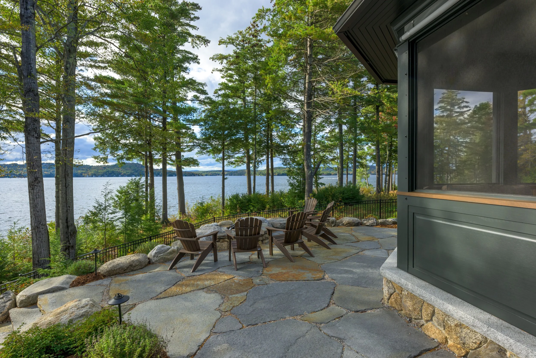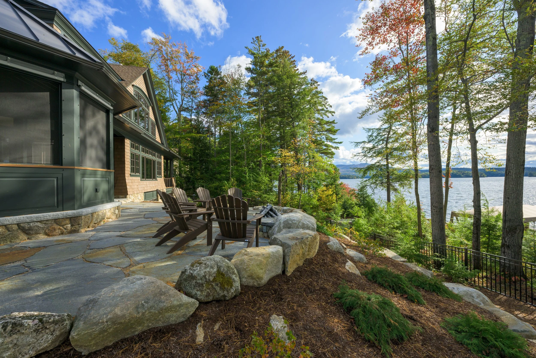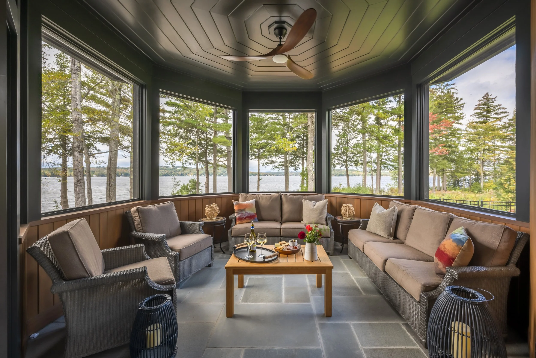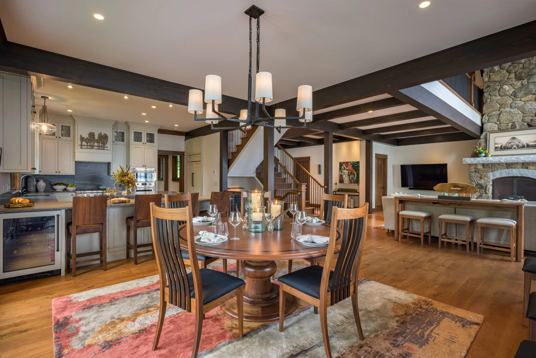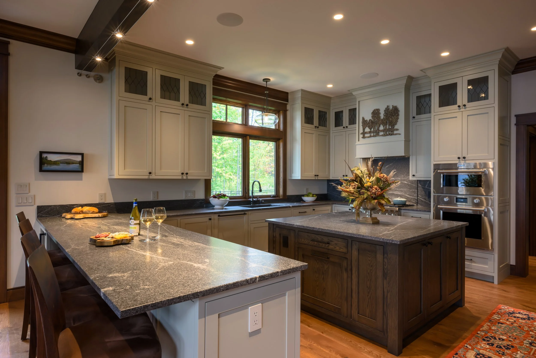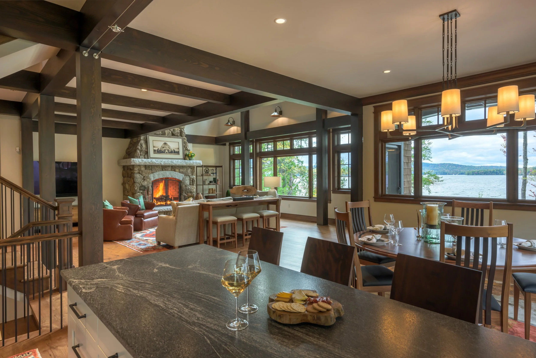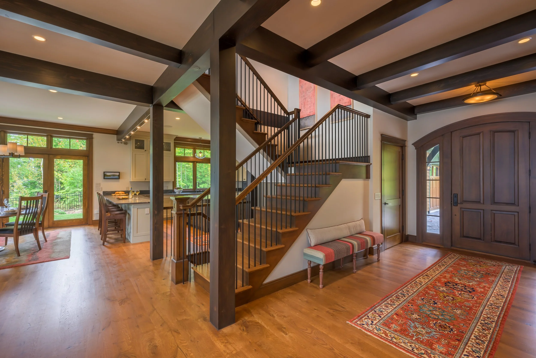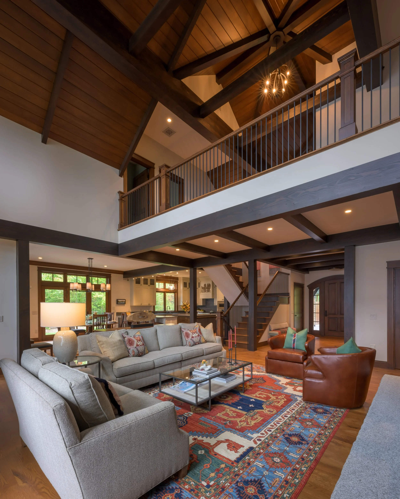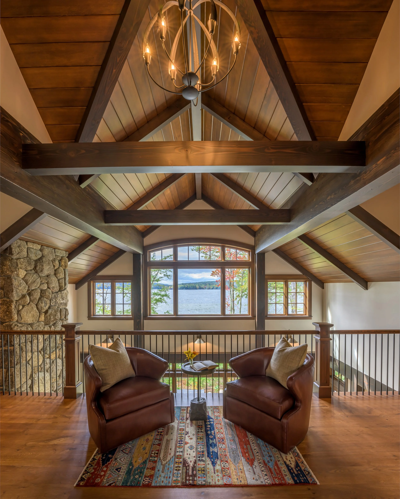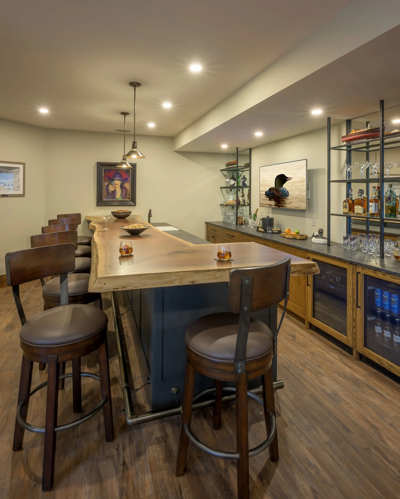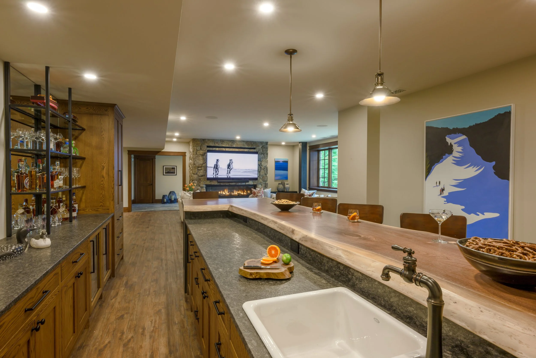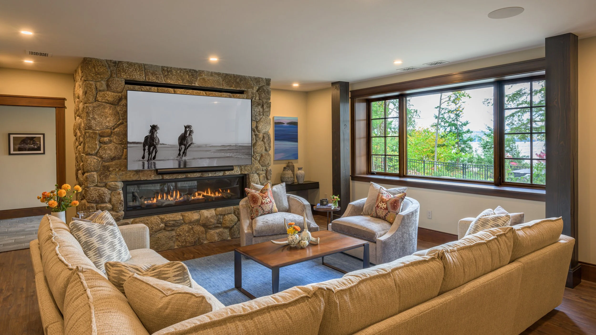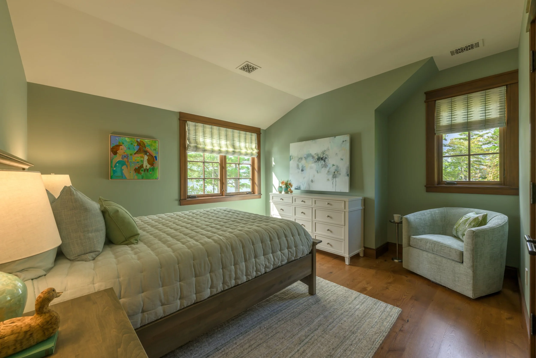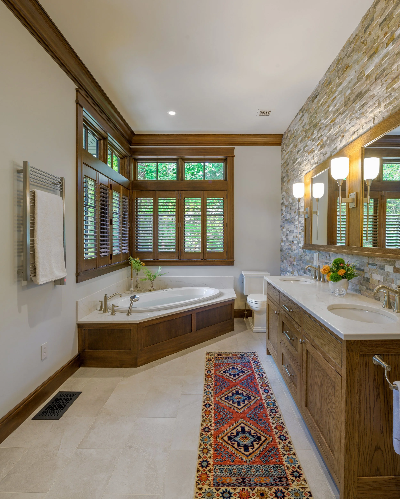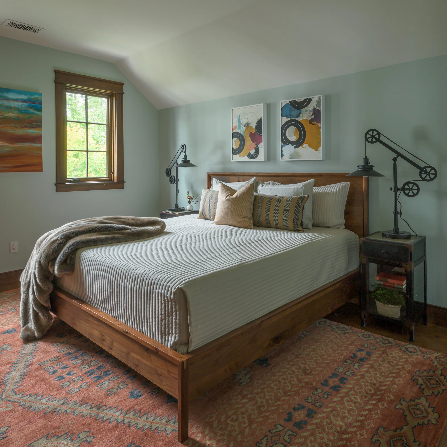PROVIDING DYNAMIC SPACES FOR FAMILY GATHERINGS AND INTIMATE DAILY LIFE, prioritizing lake views and outdoor integration, and respecting the natural environment were the leading priorities for this home.
The gently sloping site allowed a unique opportunity to provide outdoor living space adjacent to the first-floor kitchen, dining, and living rooms while also maintaining walkout access on the lower level of the home. A screened porch and Goshen Stone patios for grilling, dining, and enjoying time around the firepit extend living space beyond the home's wall. A small lawn also provides space for the family’s four-legged members to enjoy their outdoors. A pathway leads down a boulder slope from the upper terrace to the lower-level terrace and hot tub, and path to the waterfront and dock. Bordered by healthy buffers of native woodlands, it is easy to remember this project proudly resides in New Hampshire. It’s easy to appreciate the setting when Bald Eagles are frequently seen in the skies above the property.
The home's interior has varied spaces for the couple and their guests. The first floor includes the finely detailed primary bedroom suite, a stately great room with heavy timber accents and a handsome fieldstone fireplace, a well-appointed kitchen, dining room, pantry, mudroom, laundry, powder room, and screen porch. The second floor has plenty of room for extended family and guests, with three bedrooms, two bathrooms, a bunkroom, and an office. The lower level features a beautiful bar with a single slab walnut top, a recreation area with a pool table and TV space, and a seating area with a gas fireplace. The walkout entryway features a lakeside mudroom, powder room, and convenient access to a basement storage space.
